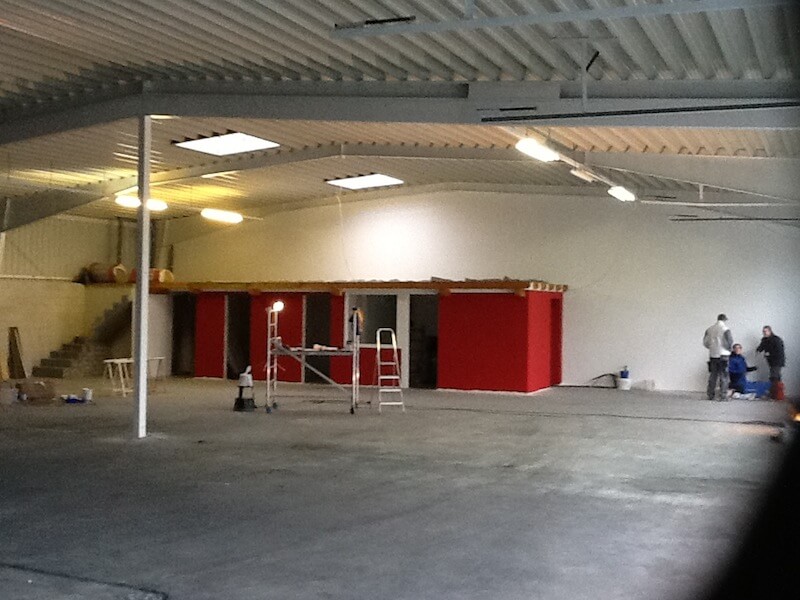 Work at the ca. 5382 sq ft large building with its recently installed photovoltaic system is progressing.
Work at the ca. 5382 sq ft large building with its recently installed photovoltaic system is progressing.
In the pictures you can see the building’s initial condition, giving you a hunch of how much work needs to be done in order to realize our ideas and ambitions. Most of the already accomplished progress is hard to detect for the “ordinary“ observer. This is how it is supposed to be in a few months’ time:
- 8 concrete courts
- Lounge area with a counter and comfortable seating
- Small kitchen/ storage room
- Director’s room
- Material room
- Closed wardrobe
- Sanitary facilities
- Tiled stairway to the 29,5×10 ft large gallery with marvelous view over the courts
- Infrared heating system
- Speaker system, beamer with projector screen, etc.
At this point in time the date of the first matches cannot be foreseen yet.
However, we hope that by the end of April the building will be finished. Until then we will post pictures to keep you updated about the building’s current state.
| Before | |
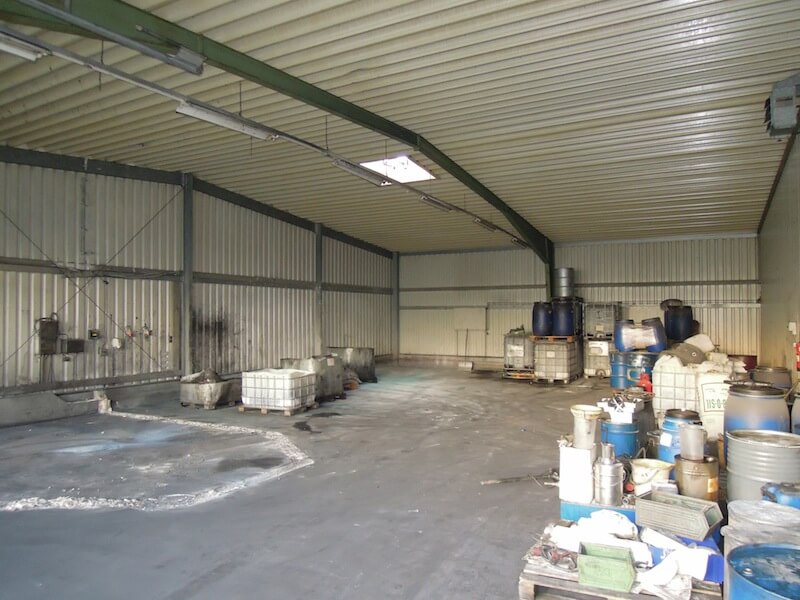 |
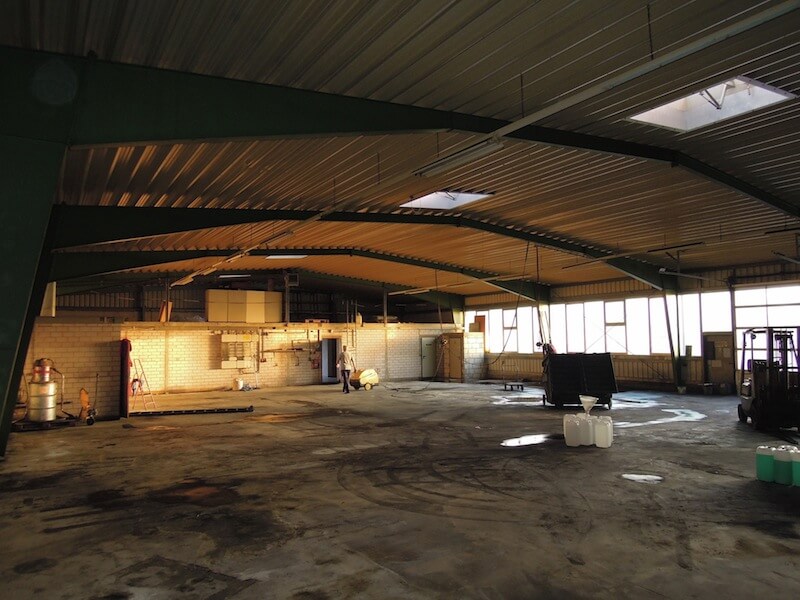 |
| Today | |
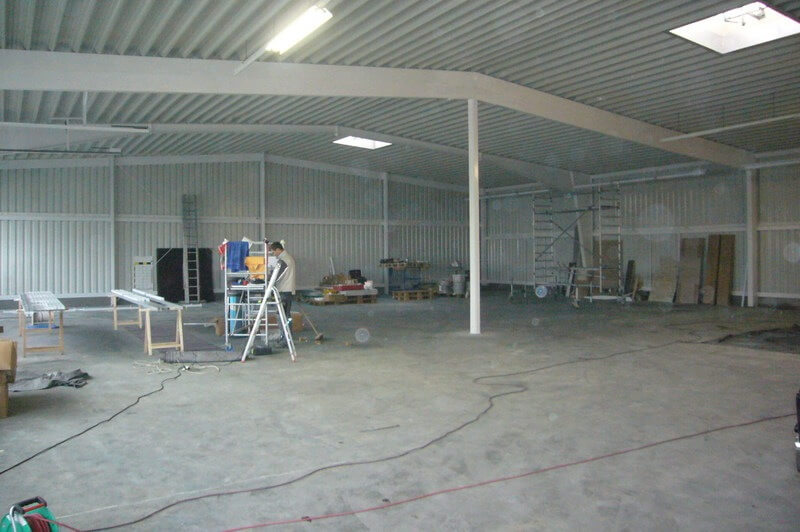 |
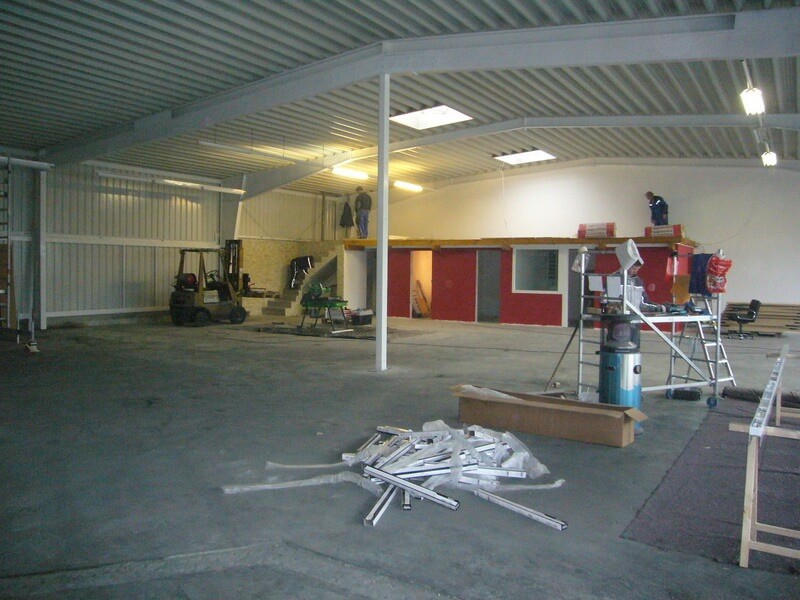 |



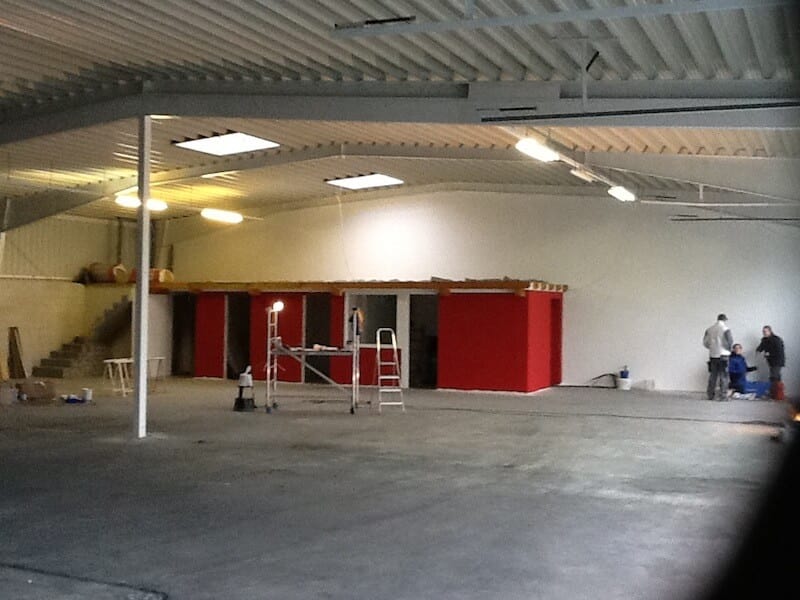
Leave A Comment